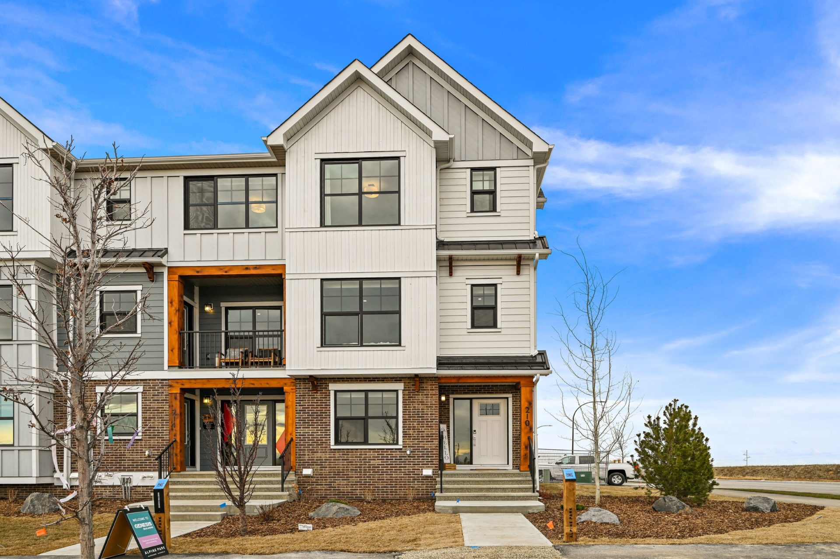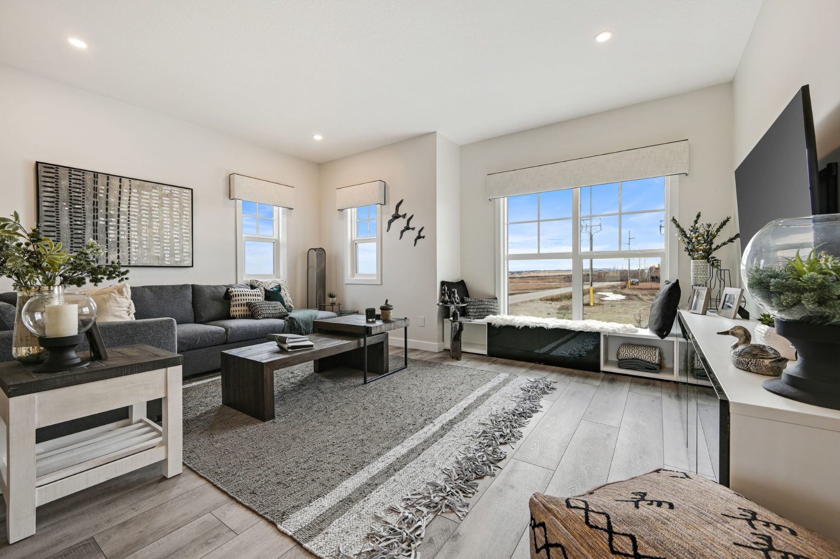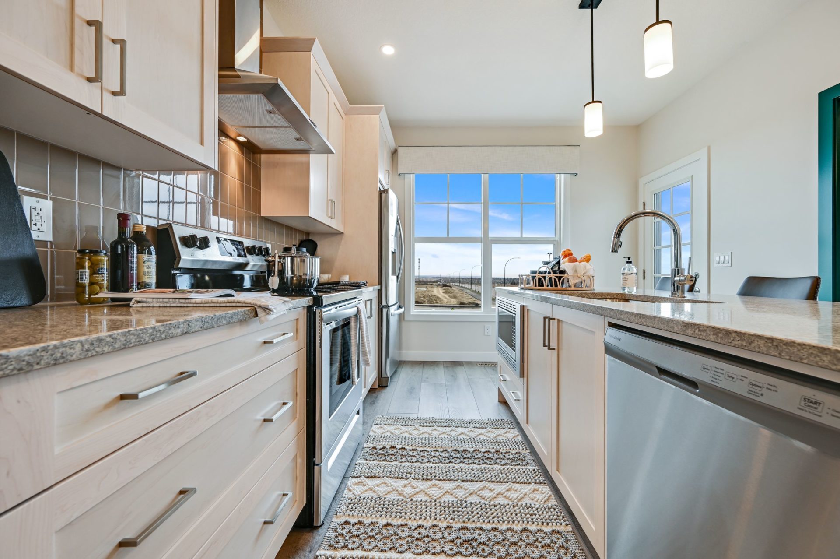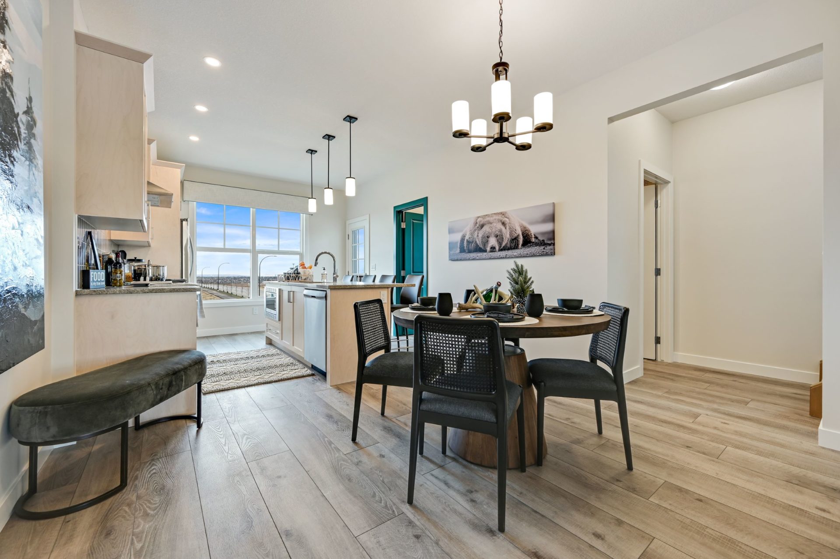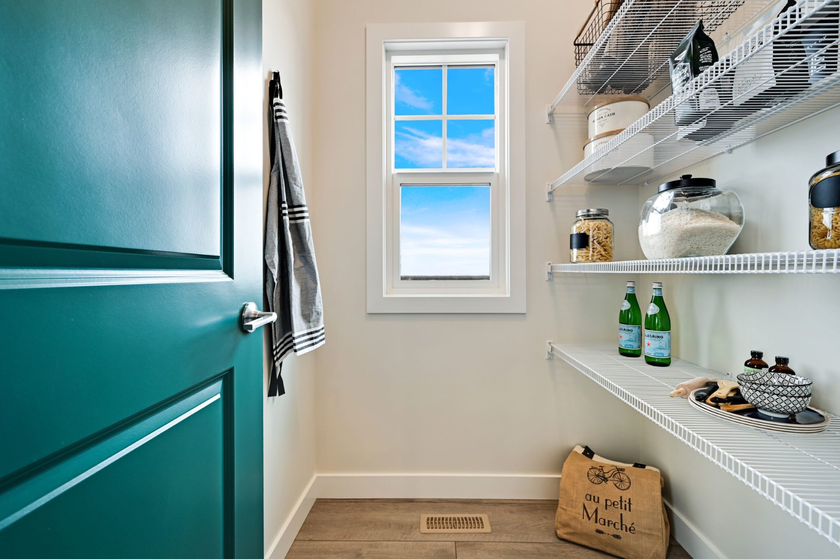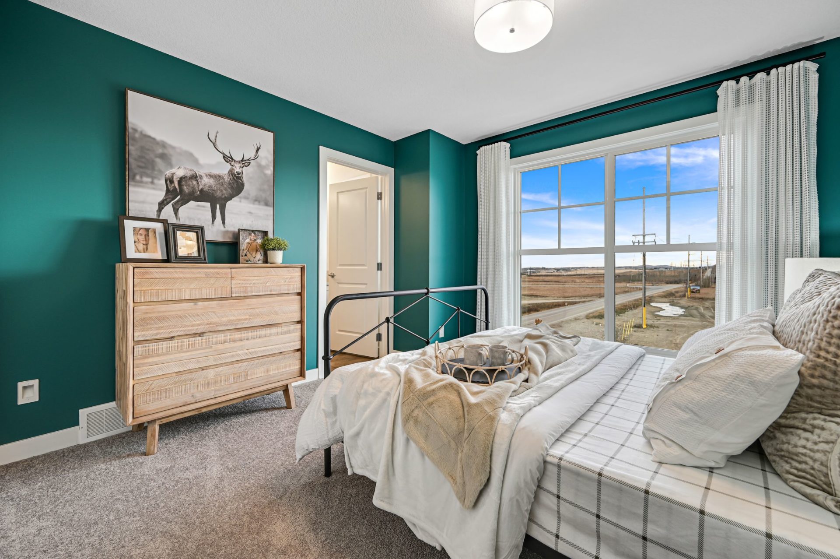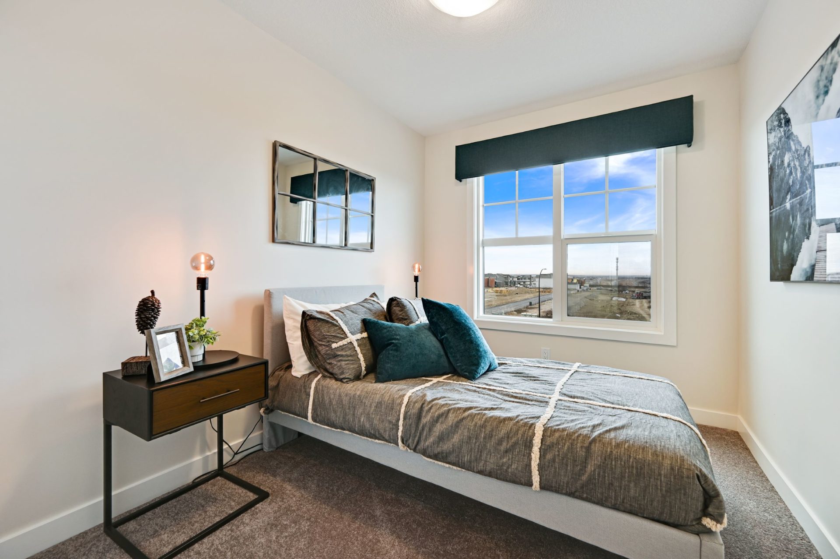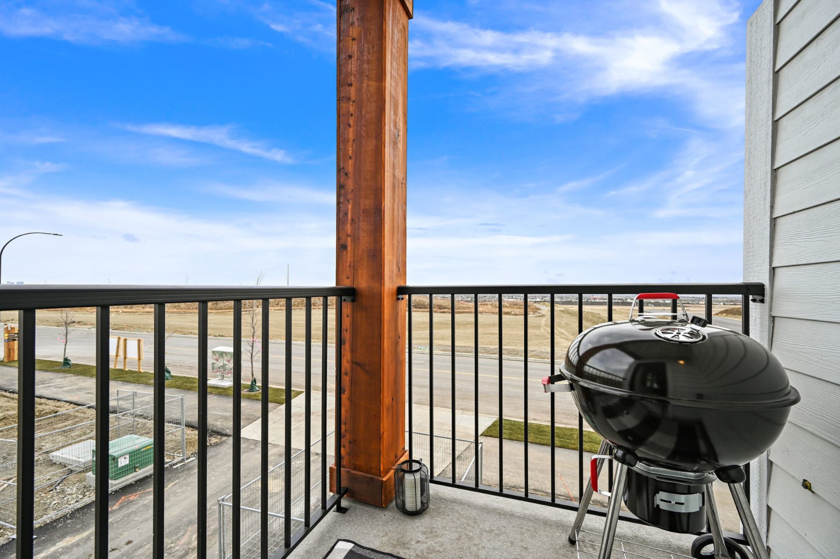Alicia (Exterior)
The Alicia model is a beautiful townhome featuring a wide-open floor plan with oversized windows to emanate natural light. These homes offer a north view of the city lights, and a south facing view of the mountains. The Alicia features 9 ft ceilings, quartz countertops throughout, full height cabinetry in the kitchen and chef inspired kitchens with a large kitchen island, as well as a main floor great room. The Alicia is complete with a 2-car attached garage, storage in the basement and No condo fees. All our homes in Alpine Park are finished with Hardy board exteriors and front landscaping and are just half a block from Central Park.

Mortgage Calculator
Enter the necessary details to figure out your mortgage payments.
*Interest rates are not guaranteed by Genesis Builders Group. Prices are subject to change. Please contact your financial institution for details.
*Minimum 5% down payment required.
-
Area Sales Manager
Rylia Fielding
(825) 736-2265
Email Rylia -
Sales Associate
Reilly Mason
(403) 463-0932
Email Reilly

