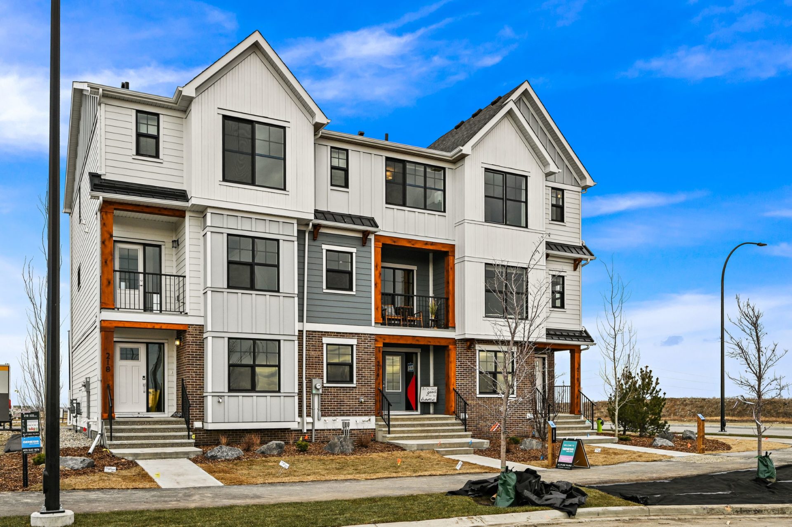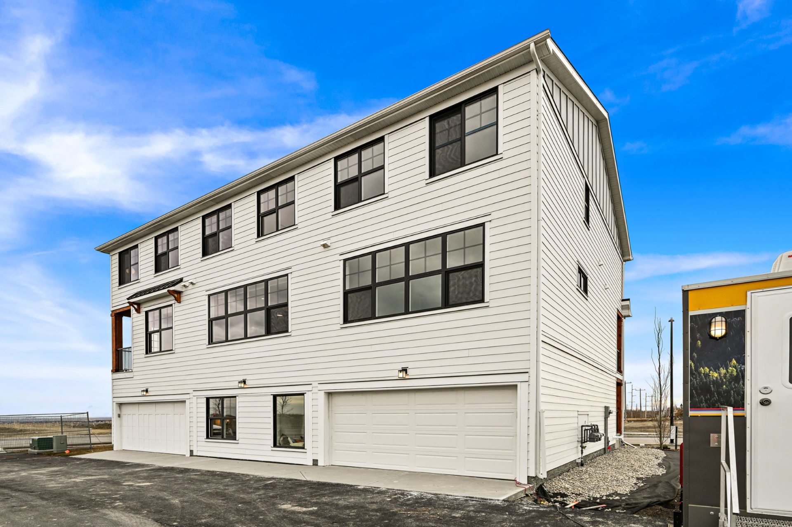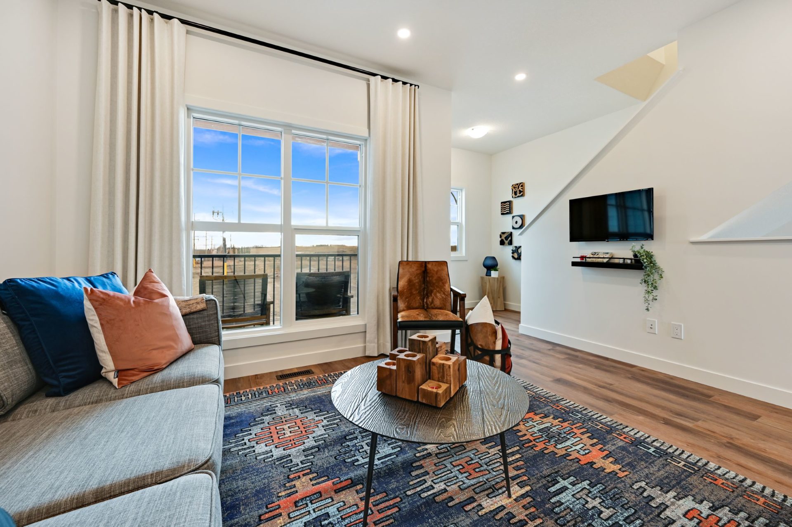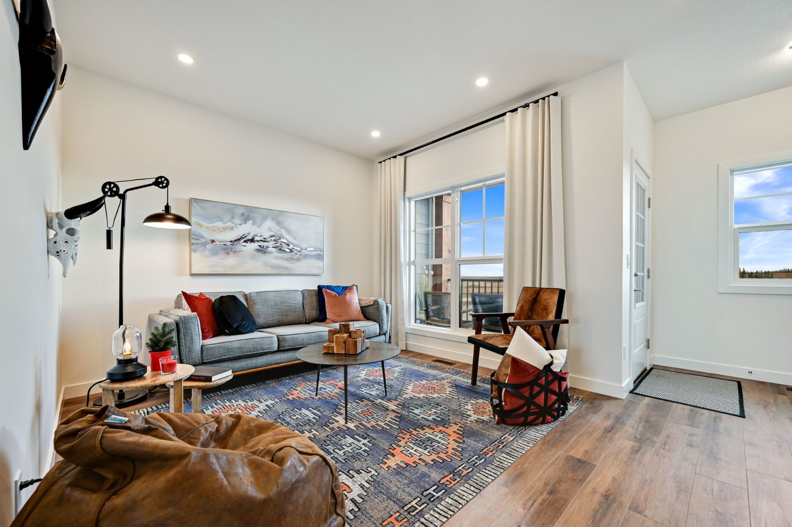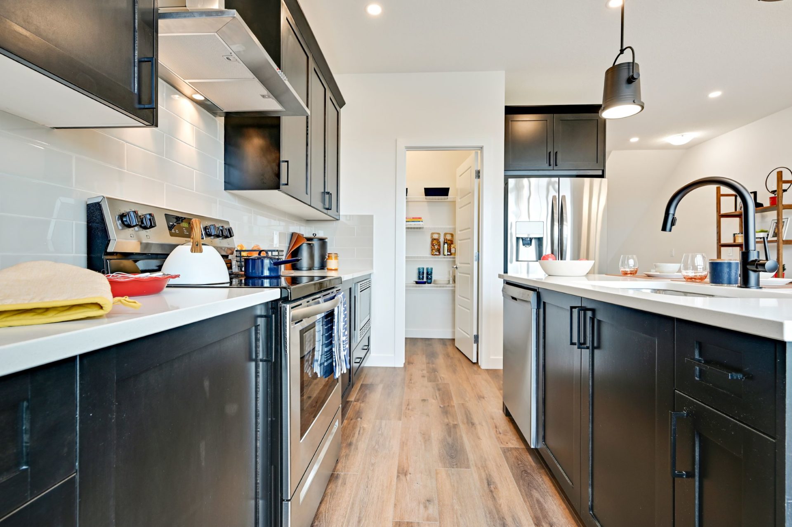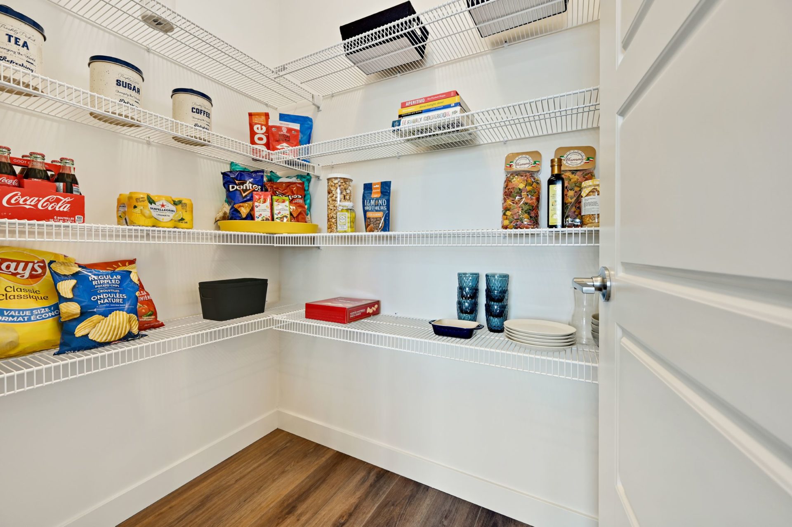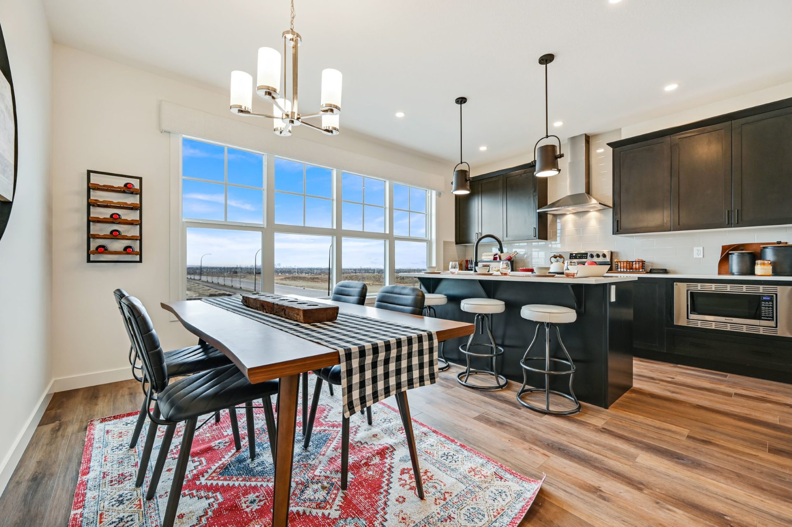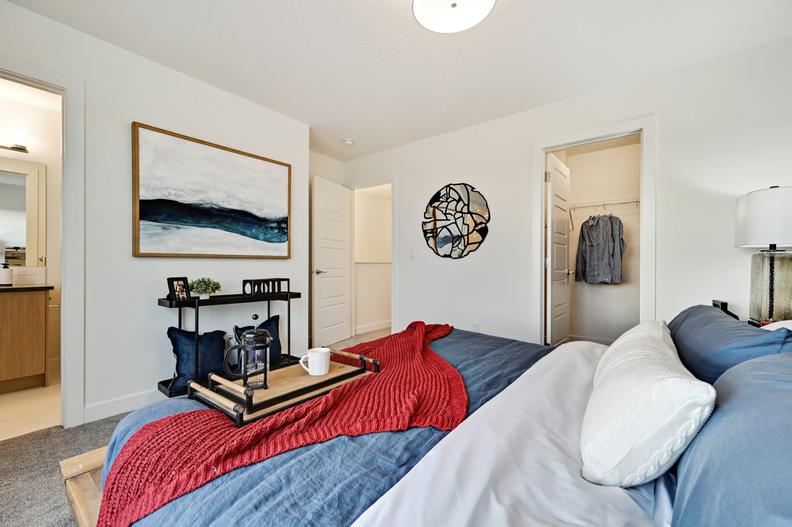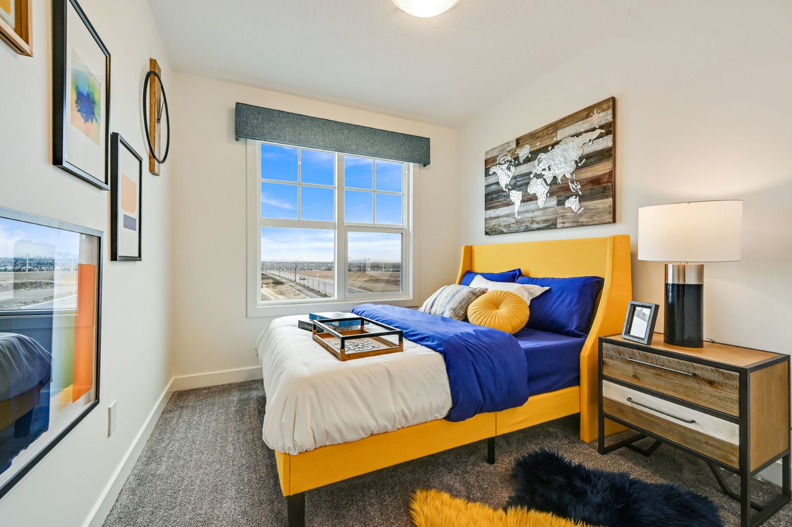Theo (Exterior)
The Theo model is an amazing design with oversized windows taking in the city lights, a chef inspired kitchen, large kitchen island perfect for entertaining. Quartz counter tops throughout, LVP in the kitchen, dining and great room. Includes a full stainless steel appliance package. The great room is on the front of the home to take in the southern mountain views as well as an office on the main floor. This home features 3 bedrooms up, a full laundry room and master suite complete with a walk-in closet. This is perfect for any executive looking for an investment, or for the first home buyer to start the next journey in life. Just a 30-minute drive from enjoying the beautiful trials of Kananaskis or Banff. Located just off the newly opened Stoney Trail this is sure to be a commute game changer.

Mortgage Calculator
Enter the necessary details to figure out your mortgage payments.
*Interest rates are not guaranteed by Genesis Builders Group. Prices are subject to change. Please contact your financial institution for details.
*Minimum 5% down payment required.
-
Area Sales Manager
Rylia Fielding
(825) 736-2265
Email Rylia -
Sales Associate
Reilly Mason
(403) 463-0932
Email Reilly

