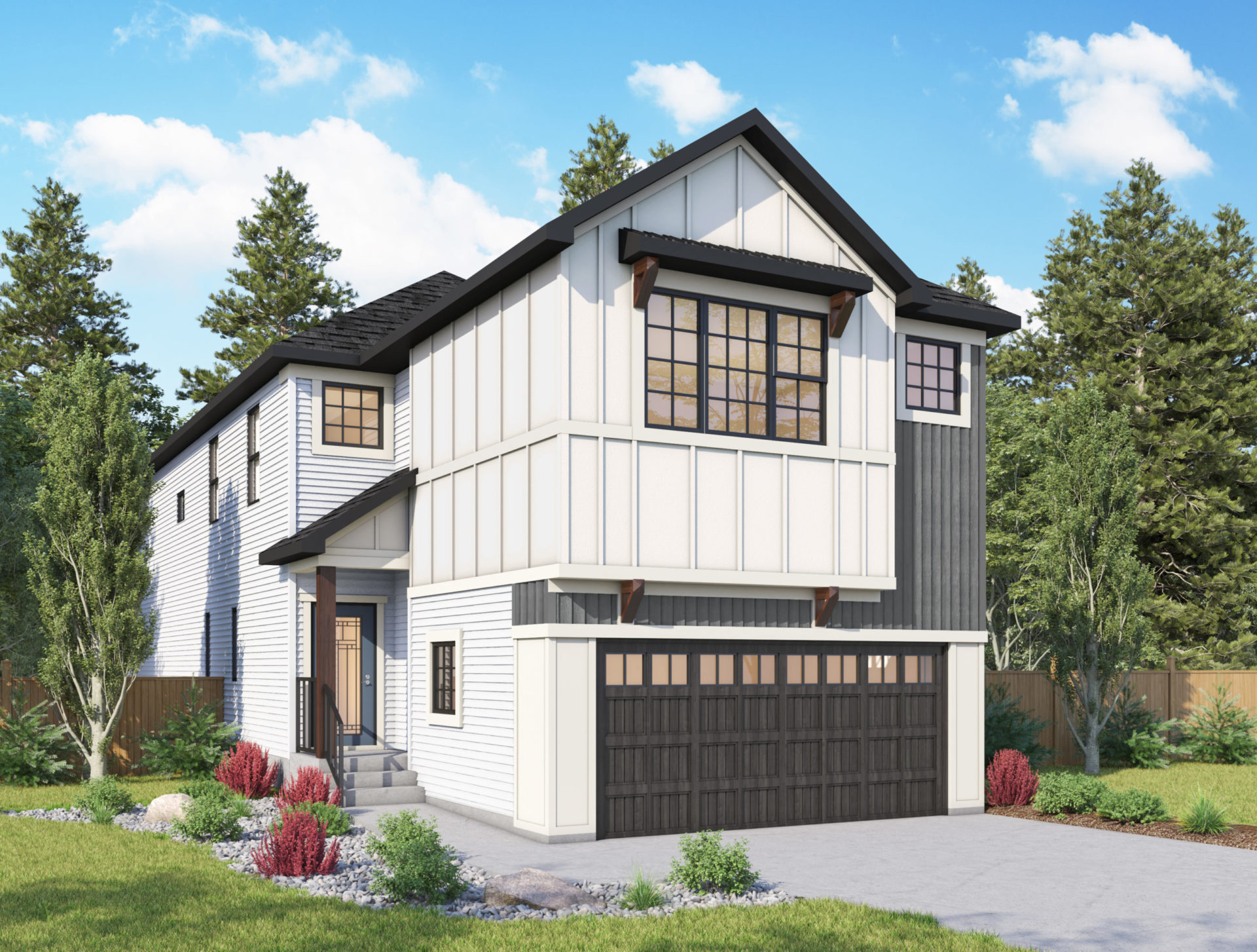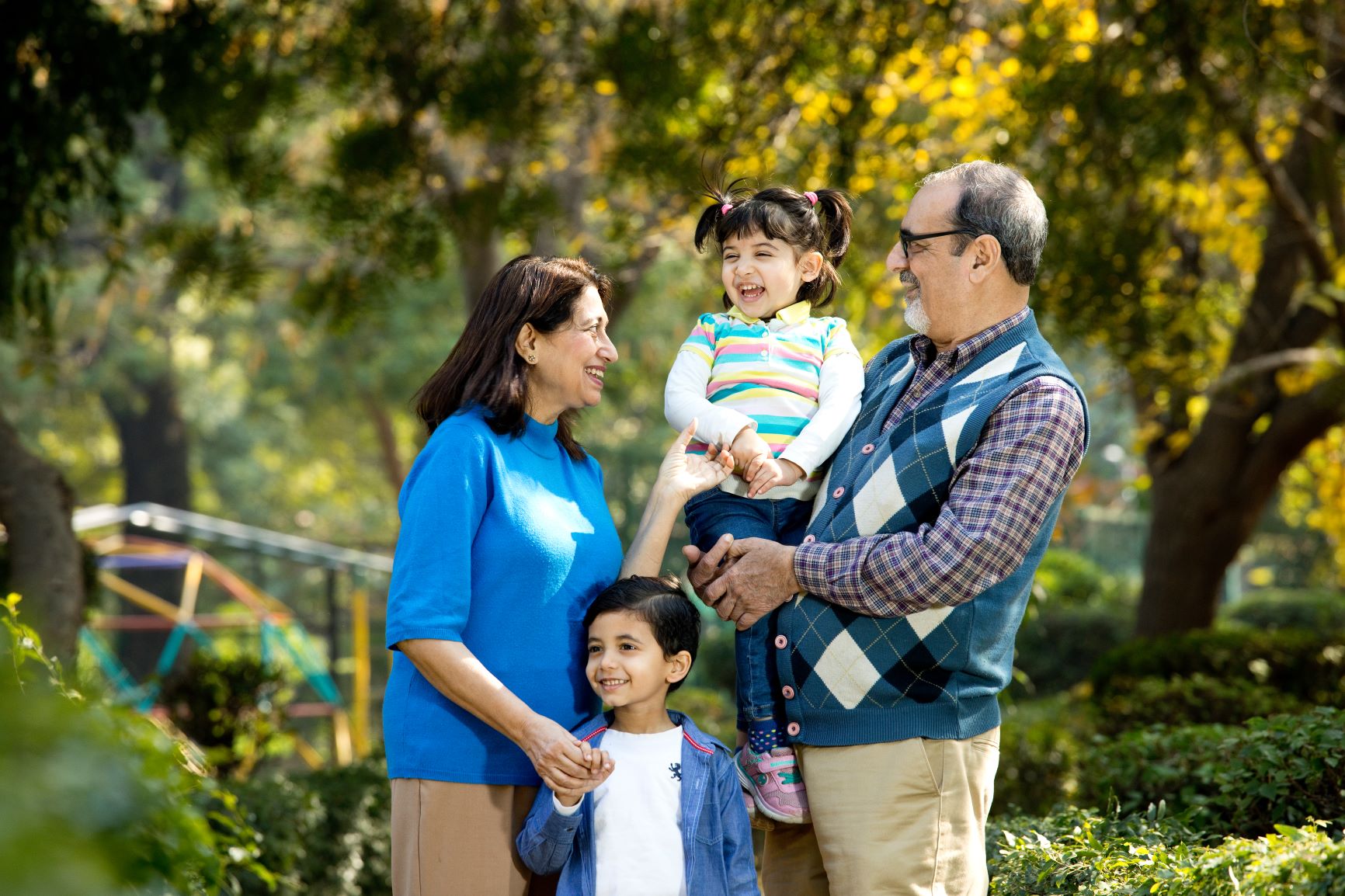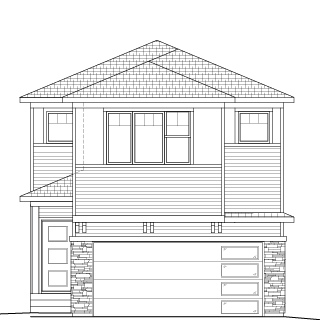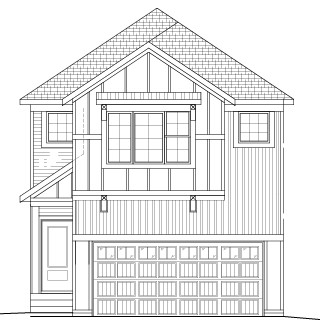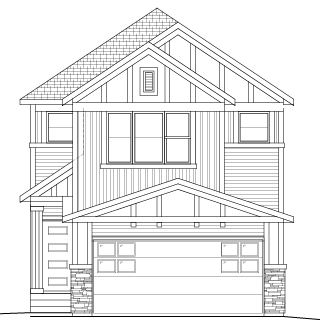Savoy
The Savoy is brand new to our model line up. Almost 2500 square feet and two designated living areas on the main floor, this home features a grand open to below and a beautiful central staircase.

Mortgage Calculator
Enter the necessary details to figure out your mortgage payments.
*Interest rates are not guaranteed by Genesis Builders Group. Prices are subject to change. Please contact your financial institution for details.
*Minimum 5% down payment required.
Schedule a Meeting
-
Area Sales Manager:
Sanjeet Rai
(403) 827-1792
Email Sanjeet -
Area Sales Manager:
Parwinder Rai
(403) 559-6384
Email Parwinder

